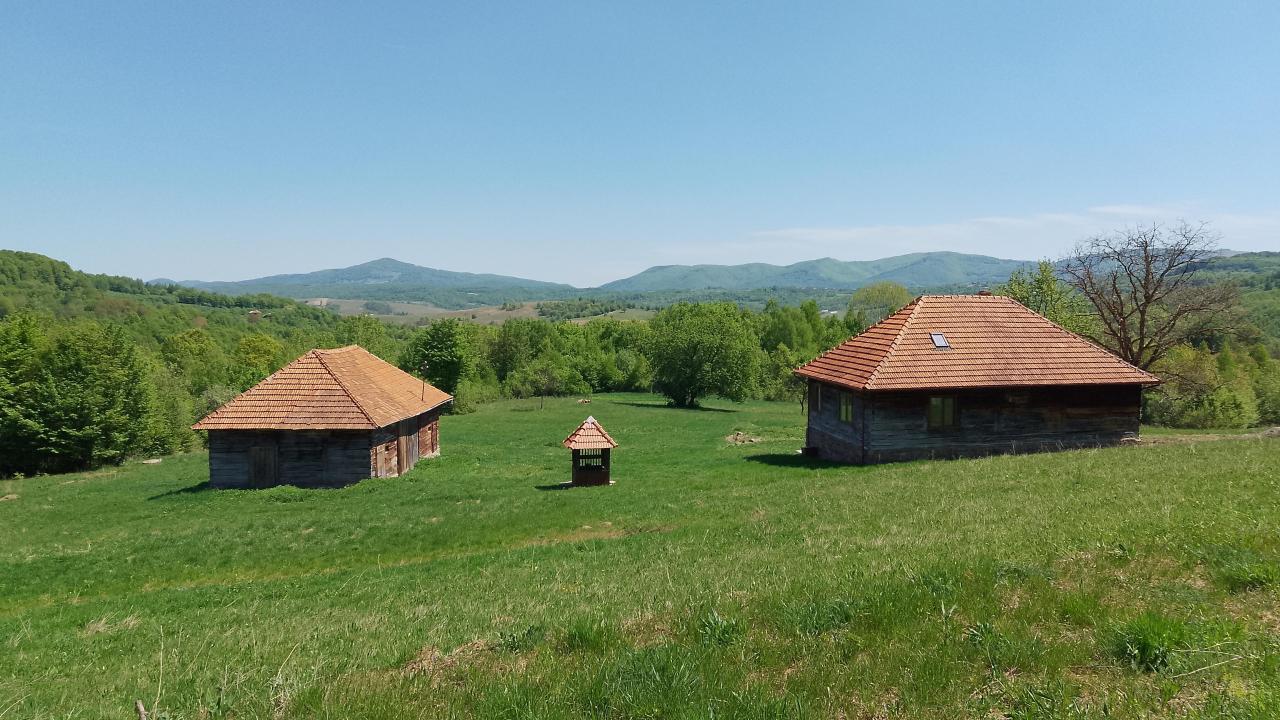Timeless Traditional Architecture on 3 ha property
reedb-id: 1266300
Χωριάτικος Negreni Προς πώληση Ρουμανία

Χωριάτικος Προς πώληση
€ 289 000 (≈ US$ 329 000) βάση για διαπραγμάτευση
RO-407440 Negreni
Κλουζ, Ρουμανία
Επικοινωνήστε με τον ιδιοκτήτη
Οικονομικών
€ 289 000 (≈
διαθέσιμος σύμφωνα με την συμφωνία
Περιγραφή
Step into a rare opportunity to own not just property, but heritage. Located in the peaceful village of Negreni (Cluj County), this 3.1-hectare estate features two exceptional buildings constructed entirely using traditional methods—a celebration of authentic craftsmanship, natural materials, and enduring design.Property Overview
Total land area: 3.1 hectares
2.5 ha private meadow
0.6 ha adjacent forest
Topography: Gently sloped terrain with sweeping panoramic views
Access: 4 km from the E60 via a well-maintained gravel road, accessible in all seasons
Location: Equidistant (80 km) from Cluj-Napoca and Oradea
Utilities
Gravity-fed spring water supply
Electricity, including three-phase power
Sewage system and septic tank
Buildings & Layout
Main House (Built in 1956)
Usable area: 97 sqm
Layout:
Ground Floor: Living room, 2 bedrooms, 1 bathroom
Attic: 2 bedrooms, 1 bathroom, 1 storage room
Foundation: Solid hand-carved red stone, approx. 30–40 m³
Construction: Made from massive oak beams (sessile), using dovetail joints and traditional woodworking techniques. Key structural beams (7–12 meters) were hand-hewn with a broad axe.
Craftsmanship: All joints were created manually, demonstrating an exceptional level of precision, skill, and knowledge of traditional carpentry. Each connection is both aesthetically striking and structurally robust—offering outstanding longevity and seismic resistance.
Traditional Barn (Built in 1964)
Usable area: 82 sqm
Also constructed from oak beams, with the same masterful joinery and craftsmanship as the main house.
Both buildings can be dismantled and relocated, if desired—ideal for preservation or reconstruction in a new setting.
A Living Testament to Craft and Nature
This estate is not just land and buildings—it's a rare legacy of Romanian rural architecture, preserved with authenticity and built to last for generations. Whether you are seeking a quiet countryside residence, a retreat, or a foundation for a heritage project, this property offers something truly irreplaceable.
Additional photos, videos, and technical details available upon request.
θέση
#Negreni
46.97835985620446, 22.783740510034033Εξαρτήματα
tourism, retreat, farm-house, holiday house, permanent home






















 data load ...
data load ...
Διαφημίσεις